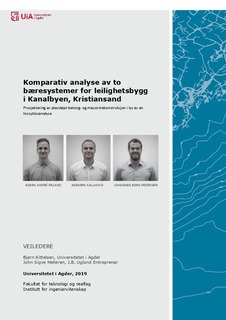| dc.contributor.author | Erland, Bjørn André | |
| dc.contributor.author | Kallhovd, Asbjørn | |
| dc.contributor.author | Pedersen, Johannes Berg | |
| dc.date.accessioned | 2019-09-16T11:52:03Z | |
| dc.date.available | 2019-09-16T11:52:03Z | |
| dc.date.issued | 2019 | |
| dc.identifier.uri | http://hdl.handle.net/11250/2616982 | |
| dc.description | Masteroppgave bygg BYG508 - Universitetet i Agder 2019 | nb_NO |
| dc.description.abstract | Reinforced concrete is amongst the most used structural materials in the construction industry, due to its strength, applicability and formability. At the same time the environmental impacts caused by the use of concrete are significant. On the other hand, the use of cross-laminated timber (CLT) has increased as the focus on environmental gas emissions also increases. The aim of this Master thesis has therefore been to determine how the design process of a structural load bearing system can minimize the environmental footprint. To answer this, a thorough analysis of a 4-story, and a 6-story apartment building in “Kanalbyen” has been carried out on behalf of “JBU Entreprenør”. In the analysis, two support systems have been modelled in cross-laminated timber and reinforced concrete with regards to identical architectural design basis. To secure the validity and accuracy of this thesis it was necessary to consider criteriasregarding both loads, foundation design, fire and acoustics. Therefore, rules and regulations regarding these criterias have been taken into account, which has led to an increased complexity in the structural analysis. Subsequently a life cycle analysis of the two structural systems was conductedin the LCA software SimaPro based on information obtained from Environmental Product Declarations. Due to the strength of the concrete relative to the CLT, the required material to satisfy the different criteria regarding the structure, have been higher for CLT than for the concrete structure. Despite the increased material requirements, the CLT had 16 percent less CO2emissions compared to the concrete construction. | nb_NO |
| dc.language.iso | nob | nb_NO |
| dc.publisher | Universitetet i Agder ; University of Agder | nb_NO |
| dc.rights | Attribution-NonCommercial-NoDerivatives 4.0 Internasjonal | * |
| dc.rights.uri | http://creativecommons.org/licenses/by-nc-nd/4.0/deed.no | * |
| dc.subject | BYG508 | nb_NO |
| dc.title | Komparativ analyse av to bæresystemerfor leilighetsbygg i Kanalbyen, Kristiansand : Prosjektering av plasstøpt betong- og massivtrekonstruksjon i lys av en livssyklusanalyse | nb_NO |
| dc.type | Master thesis | nb_NO |
| dc.subject.nsi | VDP::Teknologi: 500::Bygningsfag: 530::Bygg-, anleggs- og transportteknologi: 532 | nb_NO |
| dc.source.pagenumber | 118 s. | nb_NO |

