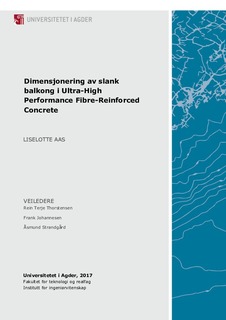| dc.contributor.author | Aas, Liselotte | |
| dc.date.accessioned | 2017-09-11T11:59:52Z | |
| dc.date.available | 2017-09-11T11:59:52Z | |
| dc.date.issued | 2017 | |
| dc.identifier.uri | http://hdl.handle.net/11250/2454064 | |
| dc.description | Masteroppgave bygg BYG500 - Universitetet i Agder 2017 | nb_NO |
| dc.description.abstract | As part of the fifth and final year in civil engineering at University of Agder, this master’s thesis has been composed. This report was written during the spring semester of 2017.
The purpose of this thesis was to dimension a slim balcony in UHPFRC. Nor Element wanted to be able to produce slim balconies in their own production facilities. Nor Element is currently producing balconies, but these have thicker cross sections.
This master’s thesis involves a literature study and a dimension process. In the literature study the relevant guidelines and Eurocodes are presented. The study contains relevant formulas and recommendations needed to dimension a balcony in UHPFRC. Since there is no Norwegian Standard for how to design with UHPFRC, the French standard NF P18-710 are considered.
For this master’s thesis, the following problem statement was created: «Dimensioning of balcony in UHPFRC. » A more detailed research question was also constructed: “How slim cross-section would be possible to achieve while designing a balcony in UHPFRC?” In addition to the research question, a supplementary question was added: “Why should UHPFRC be used instead of normal concrete?”
Calculations were made according to the French standard for UHPFRC, and a regulation from AFGC in France.
The results from the calculations showed that a cross-section of 100mm would be possible to achieve. Considering only the geometry, a cross-section of 96mm would be possible to achieve. Calculations for this cross-section would have to be checked.
That it is possible to achieve a cross-section of 100mm using UHPFRC, is an acceptable motive to use UHPFRC instead of traditional concrete. | nb_NO |
| dc.language.iso | nob | nb_NO |
| dc.publisher | Universitetet i Agder ; University of Agder | nb_NO |
| dc.rights | Attribution-NonCommercial-NoDerivatives 4.0 Internasjonal | * |
| dc.rights.uri | http://creativecommons.org/licenses/by-nc-nd/4.0/deed.no | * |
| dc.subject | BYG500 | nb_NO |
| dc.title | Dimensjonering av slank balkong i Ultra-High Performance Fibre-Reinforced Concrete | nb_NO |
| dc.type | Master thesis | nb_NO |
| dc.subject.nsi | VDP::Teknologi: 500::Bygningsfag: 530::Arkitektur og bygningsteknologi: 531 | nb_NO |
| dc.subject.nsi | VDP::Teknologi: 500::Materialteknologi: 520::Bygningsmaterialer: 525 | nb_NO |
| dc.source.pagenumber | 53 s. | nb_NO |

